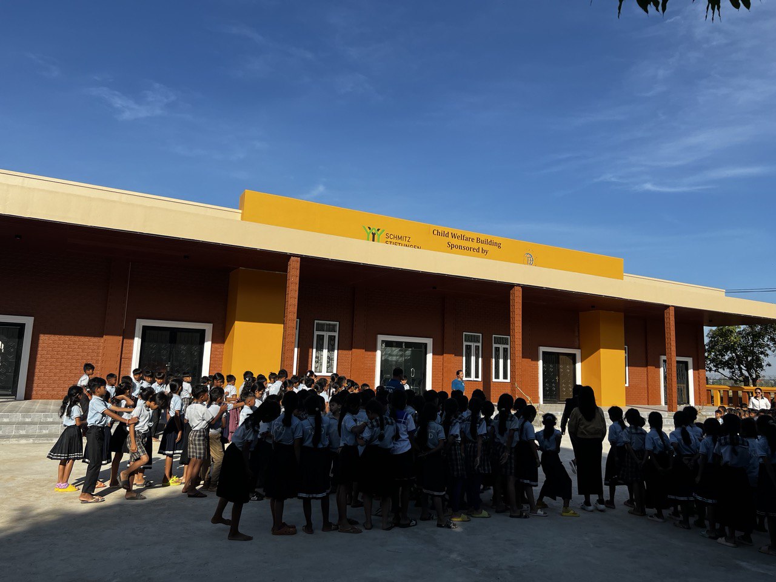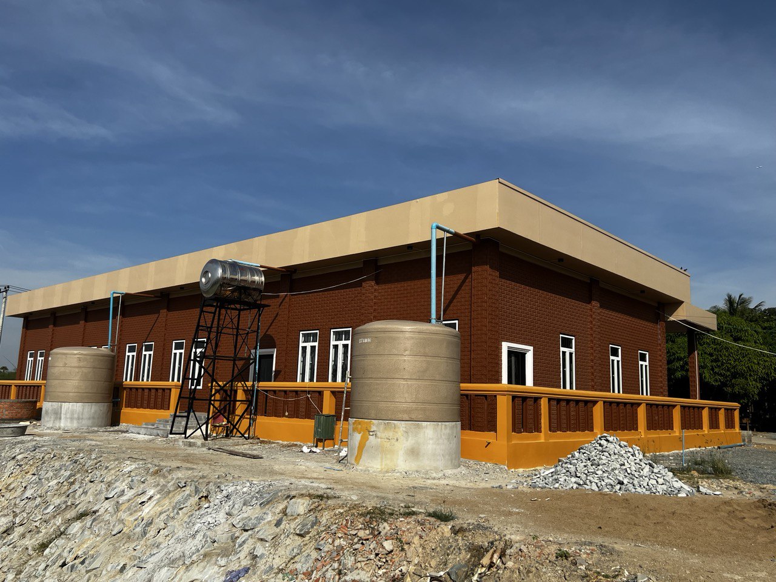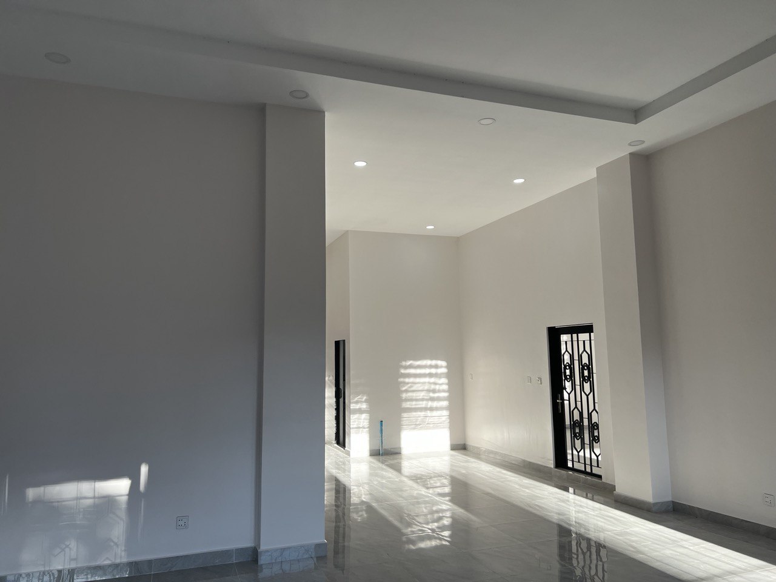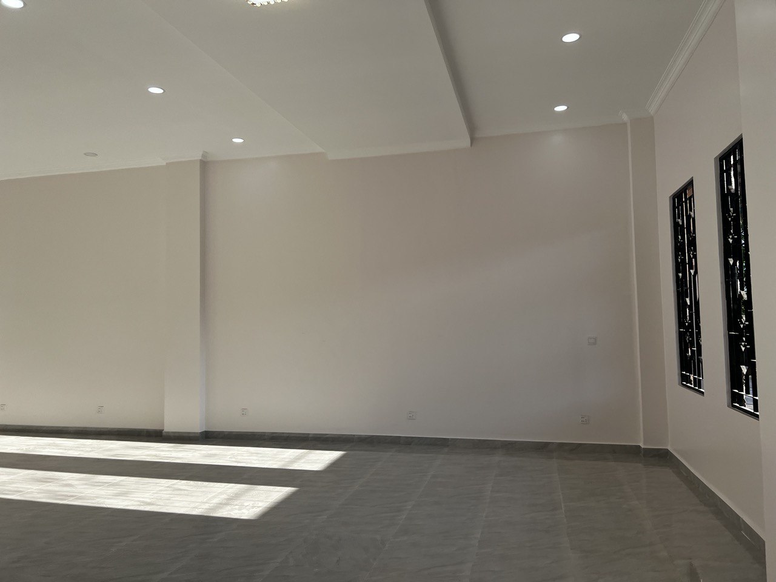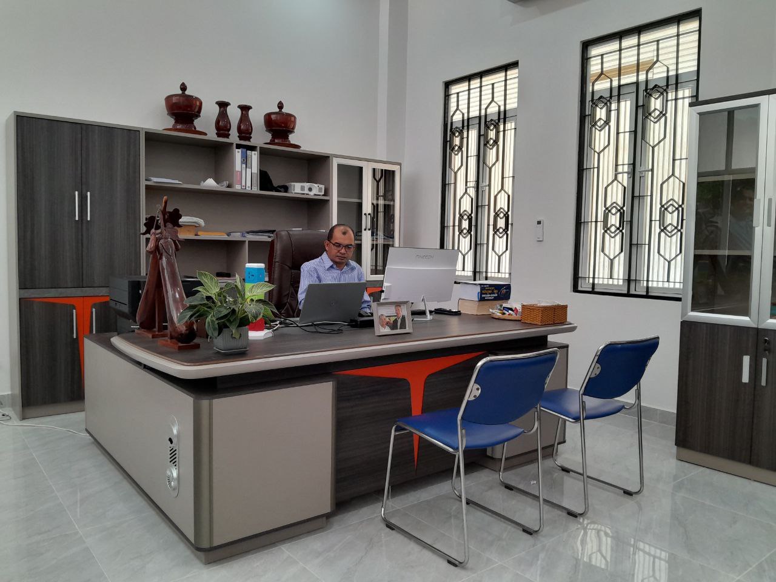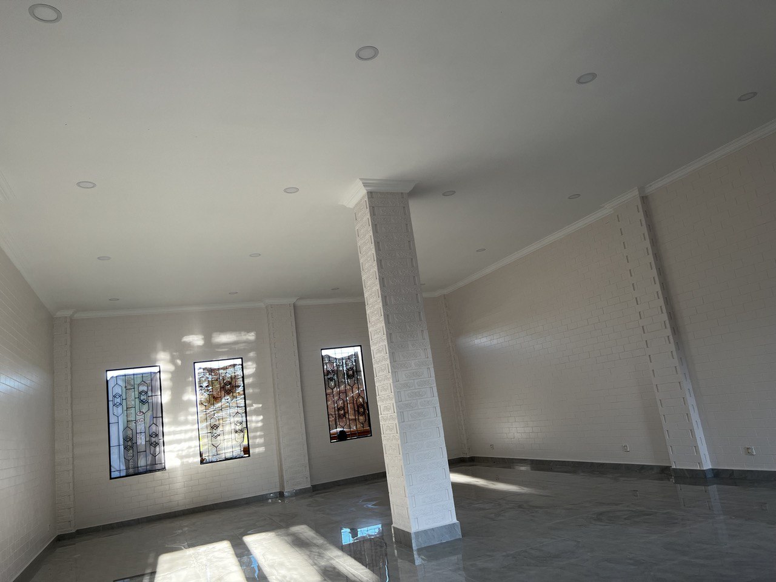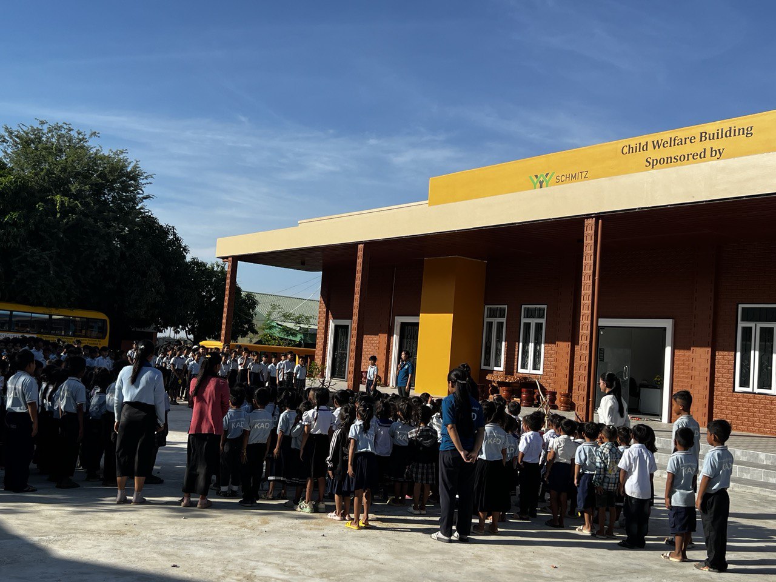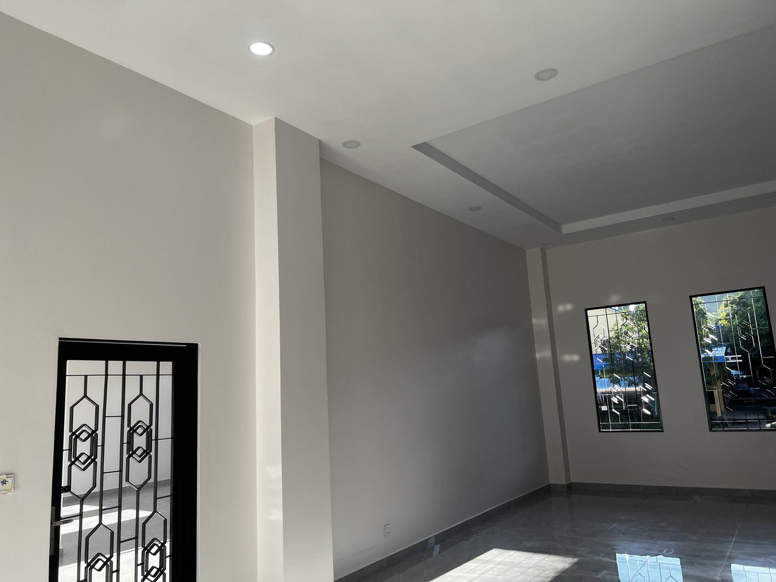Short description of situation of children and the project purpose / goal
Up to this reporting time, Khmer Association for Development (KAD) has allowed around 470 local community children to stay in its Children Development Center all day that provides them with all most needed services such as education, health care, transport means, daily meal, education on morality and decency, warm care and protection from various issues. This Center has been established for more than 10 years since 2011, but there hasn’t been enough infrastructure to meet the children’s needs yet, for instance, a school building, an office, a library, a medical check-up room, etc. Currently, there are three school buildings that are used as a classroom and a child care room. Some of rooms of the buildings have been used as an office, a health room, a staff homestay, a kitchen and a computer training room that causes the shortage of instructional classrooms since the number of community children who need the Center services increases from year to year.
However, we never ignore all these issues, we always seek to explore the sources of funders who are able to solve them, as evidenced, for this project, there are 2 donors, the Schmitz Foundation and the Mirja Sachs Foundation who had financed the costs of the Child Welfare Building Construction that enabled us to develop the most needed infrastructures in the Center in the purpose of refining the living condition of children and protecting them from various problems and even providing them with comfort, security and safety. In addition, to improve infrastructure in the Center will prompt the child welfare and promote their rights to a proper living.
Completed activities up to the reporting time
- A local team construction was contacted to talk about the construction work and then they were contracted to start the building work.
- The construction material suppliers were identified, and the construction materials and equipment were ordered and prepared for the purpose of construction activities.
- The foundation work was started, for instance, 1) foundation pits were dug, 2) 4 x 6 granite compacting work underneath concrete support was done, 3) 4×6 granite and foundation bottom, foundation beam and belting beam sand were tamped, 4) 4×6 granite and bottom sand of the ground floor building were tamped, 5) bottom foundation with 50cms thick mixed rubble, cement and sand and 30cms thick foundation beam were laid, 6) 200cms thick hollow bricks were laid, and one of both sides of waste storage was cemented, 7) Concrete support -size 1200 x 1200 x 200 – brand M250 was made, and 8) short pillar – size 200 x 200 x 100 -brand M250 was concreted.
- Ground floor work was done: concrete foundation beam and wall support beam with total size 30cm x 45cm were installed in all sides of the building. 448m² normal floor tiles were laid in the internal sides of the building in each of rooms. Both sides of ground floor wall with total size of 1207.9m² were painted.
- The construction land was prepared: two old buildings (a vehicle building and a Vespa building) were moved out and installed in other places. The construction side was filled with excavated soil.
- Electrical & Water System & Ceiling Work: in the whole building, electrical work was done including the electric wiring, the erection of electrical box with circuit breakers, the attachment of electric sockets and contacts and electric bulbs to the walls and ceilings; the plumbing was done by connecting plastic water tubes from water tanks to the bathrooms and toilets in the building, and two plastic water tanks were purchased to store the rain from the building roofs to get water for daily use. Plastic ceilings together with the ceiling frames for the entire building had already been installed under the roofs.
- Door and Window Frames: in the whole building, there have been 8 metal doors and 24 metal windows which had already been made and installed.
- Bathroom Work: there have been 3 bathrooms and toilets which had already been built and equipped with toilet bowls, showers, both cool and warm water systems, lavatories, mirrors and metal stand for storing hygienic kits. In addition, each bathroom has been closed with strong, hard plastic doors and locks.
- Roofing Work: for the whole building, it was overlaid with zinc roofs together with gutters around the roofs attached to them. In addition, a metal cistern used to get the rain was installed and connected through plastic tubes to all bathrooms. The zinc roofs with total size of 512m² were covered on the whole building.
- Water Plumbing Work: the culvert installment was done by digging 3 culvert holes to burry 24 cement culverts inside them so that they store the waste from the toilets and bathrooms.
Self-evaluation of the project up to the reporting time:
Current achievements:
- A construction site was prepared for the construction activities started.
- The construction materials suppliers agreed to supply all materials and equipment needed for construction.
- 55 foundation pits were dug together with the mixture of all materials poured into it.
- 287m concrete beams with total size 30cm x 45cm in the whole building were constructed.
- 175 trucks of excavated soil were deposited on the construction site.
- In the whole building, electrical work was done including the electric wiring, the erection of electrical box with circuit breakers, the attachment of electric sockets and contacts and electric bulbs to the walls and ceilings;
- 2 plastic water tanks were purchased to store the rain from the building roofs to get water for daily use.
- 384m² plastic ceilings together with the ceiling frames for the entire building had already been installed under the roofs.
- 8 metal doors and 24 metal windows were made and installed in the entire building.
- 3 bathrooms and toilets were built and equipped with toilet bowls, showers, both cool and warm water systems, lavatories, mirrors and metal stand for storing hygienic kits, and 3 bathroom doors with locks were erected.
- The zinc roofs together with the metal roof frames with total size of 512m² were covered on the whole building.
- The culvert installment was done by digging 3 culvert holes to burry 24 cement culverts inside them so that they store the waste from the toilets and bathrooms.
Expected Outcomes of the project:
- The KAD staff have a comfortable office so that the communication between KAD and the stakeholders has been improved.
- KAD staff have an accommodation in which they will live properly and cozily.
- The children get a good habit of reading towards the improvement of their basic knowledge.
- The children stop suffering from various diseases and expenses on treatment in children will be reduced.
- There are some more rooms left that give a great chance to some more community children to get access to the most needed services.
- In 2024 the project or activities will be expanded to other areas from which their people can benefit.
- The children’s parents get more income-generated jobs that help improve their household living standard.
Effects of the project on the beneficiaries and communities:
- KAD’s services become popular with local community people, especially the children’s parents and guardians have great confidence in its Children Development Center.
- Strong cooperation, participation and contribution of the community people, especially children’s parents and guardians encouraged so that the project as well as the entire organization can be self-sustaining.
- The project participated in rural poverty reduction towards the improvement of living standard of community people and in increase in the number of local human resources.
Degree of attainment of the original project goal:
Up to the reporting time, all activities planned in the project proposal have already been carried out up to 100%. In addition, some activities that were not planned were also implemented because they were the most necessary things to be done.
Difficulties in carrying out the project:
- The construction process took place during the COVID-19 pandemic, so it was very hard to find a construction contractor and a construction team.
- E-co bricks were produced on our own for use in the construction, but they were not made on time that made it retarded.
- Long heavy rain disrupted the construction activities that interrupted the construction process of the building.
- During the rain, excavated soil used to fill the construction site was rare, and it took a long time to find it.
- The prices of construction materials and equipment always increased.
- The building was constructed near the water pond whose eastern side sank down so that we tried to buy several trucks of granites and soil to bank up on it to stop it from collapsing.
Solutions to Challenges:
- The project team tried very hard to search many villages for the construction team and its contractor.
- E-co bricks were produced just for use in the construction of this building. It wasn’t sold to outside customers, and the producers were urged to work harder.
- The construction workers were asked to take a rest when the heavy rain fell and sometimes, they were suggested to do what they could in other buildings that were safe from the rain.
- The project team tried very hard to look for owners of construction machinery at many areas to supply excavated soil to the construction site.
- The construction material suppliers were asked to discount or to reduce the prices of any specific goods.
- Several trucks of granite were bought to bank up on the side of water pond to stop it from collapsing.
Prospects and implementation schedule of the project
After the construction project is over, the continuous work to be done is to maintain and renovate it if there is something wrong in the future.
