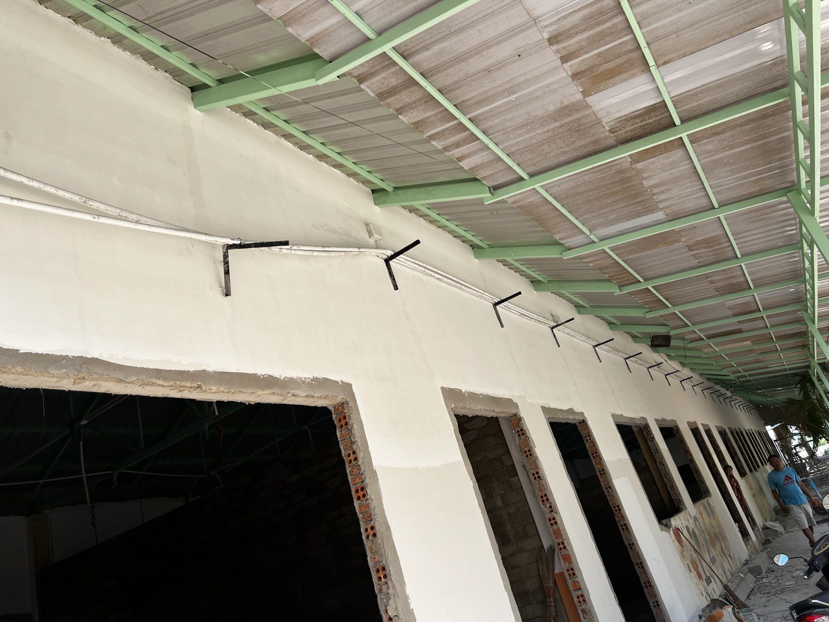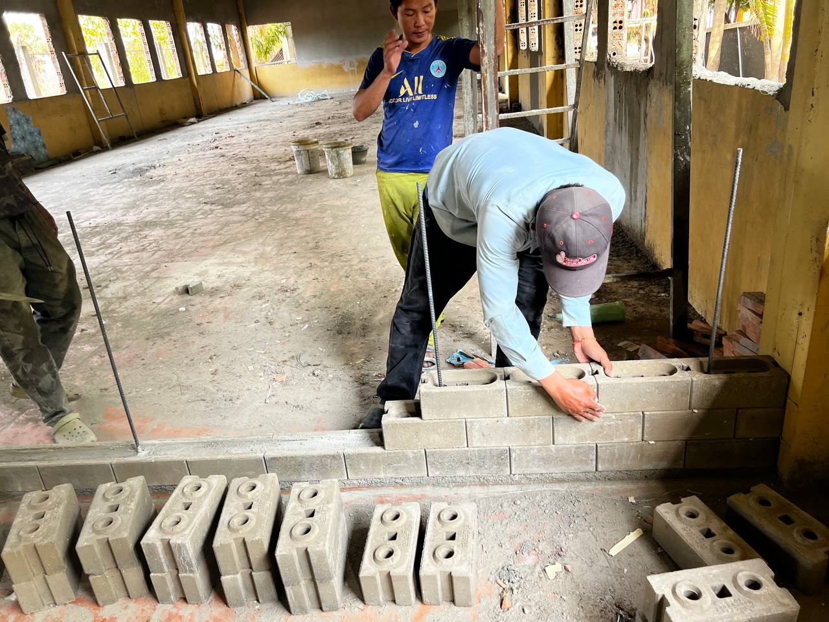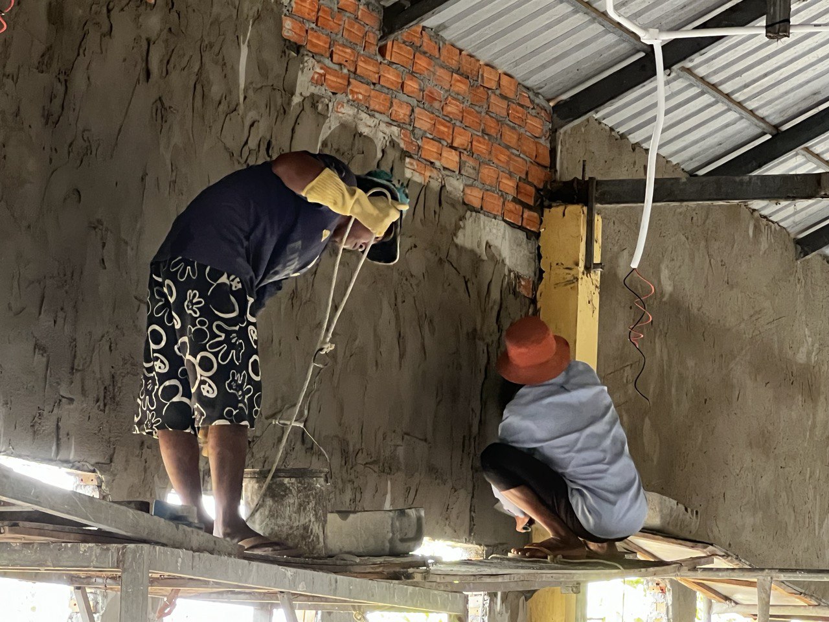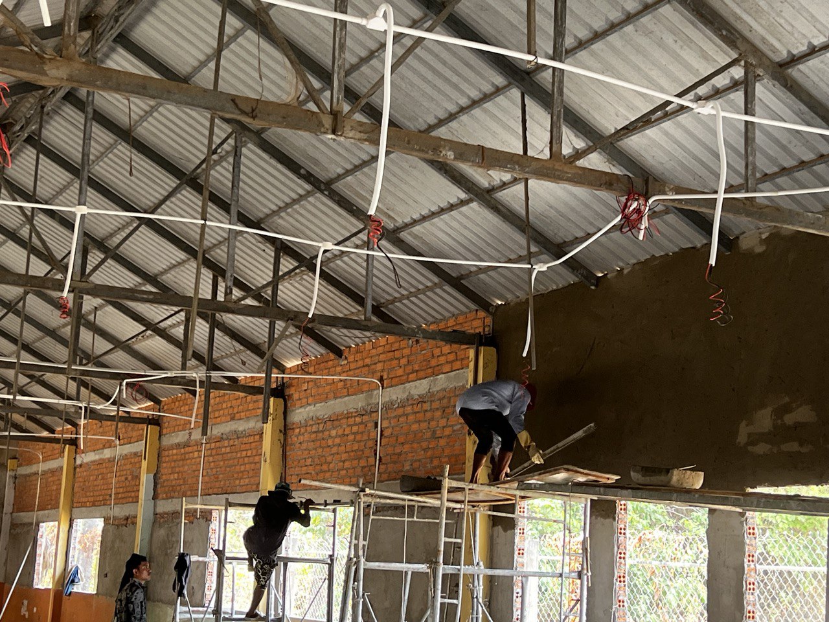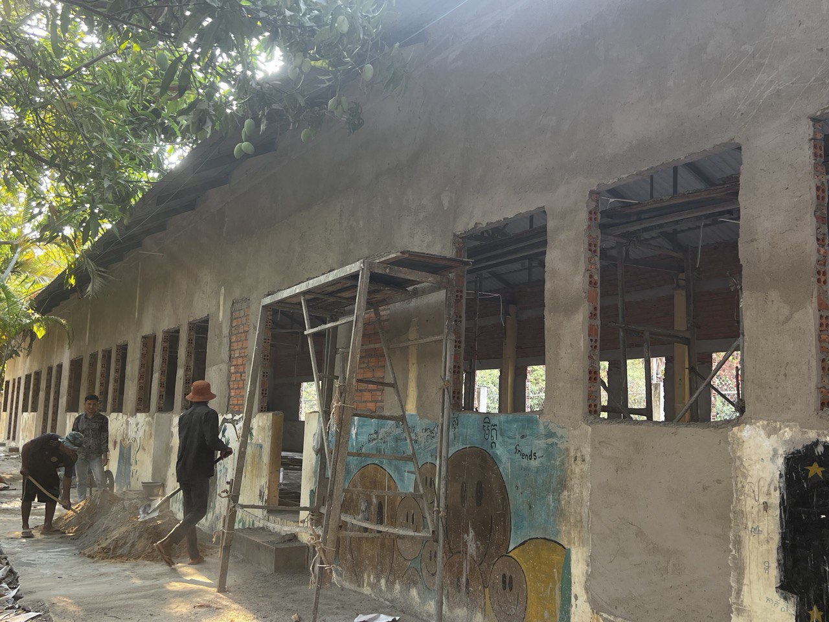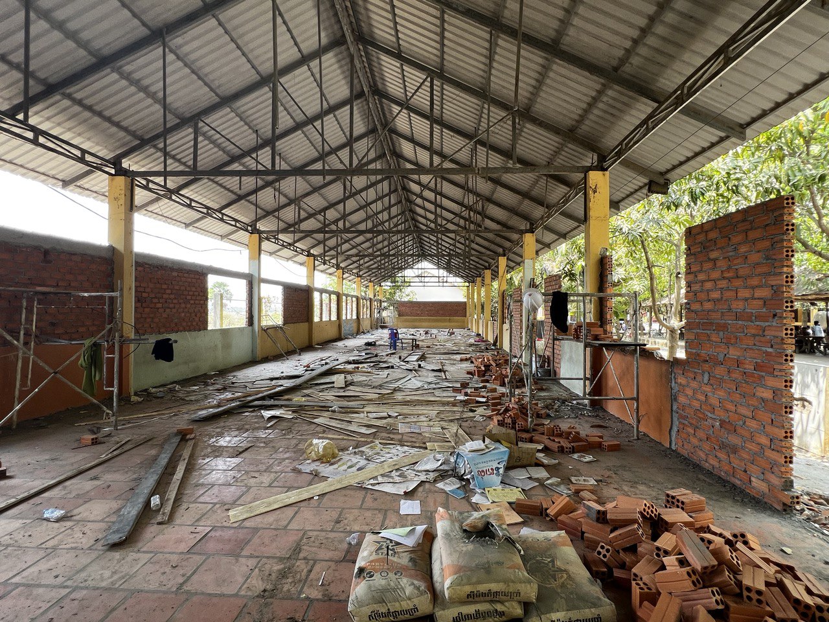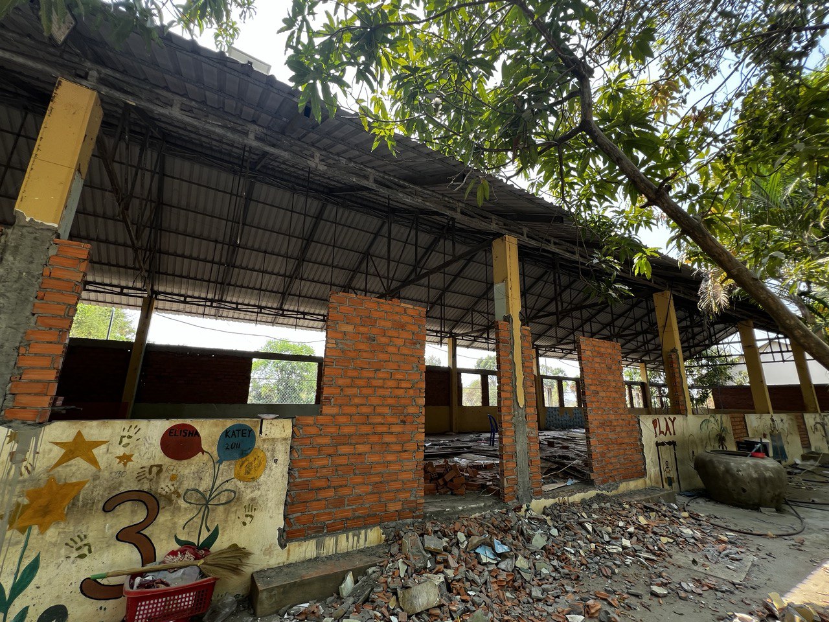
School Building Renovation Project
Project Description
Khmer Association for Development (KAD) first set up the Community Children Development Center in November 2009 in Dok Por village in the purpose of providing the vulnerable children with development focusing on the fields of education and improvement of the rights to development, survival, protection and participation. Then, the Development Center gradually initiated and implemented some projects and activities including Community Early Childhood Intervention, School Dropping Out Prevention, English Access Micro-Scholarship, English Teaching for Community Children, Community Development and Health Education for Community People from which several hundred children and community people benefited.
A small house of villagers was rented and used as the Development Center. Due to small space for accommodating several hundreds of children and for other projects, the larger Development Center was designed. Then, a plot of 50ms x 150ms land was purchased in Trakiet village, Trapaing Kong commune, Samraong Tong district, Kampong Speu province in order to construct the new Center called “The Community Children Development Center”. As of the year – 2011, Khmer Association for Development has gradually constructed the most needed infrastructures such as learning building, child care building, concrete water tank, playground, toilet, water system, etc. All the existing projects and activities were integrated into the new Center and then, the new other projects and activities were also initiated as well.
The Community Children Development Center has been located at the edge of Trakiet village, for about 230ms away from villagers’ houses, next to a big canal with water available both in rainy and dry seasons for irrigation and for other purposes. The surroundings of the land are farmland, palm and mango trees and sparse bushes, and the weather is good; there is fresh air and behind it during the rainy season, there is a lot of water flowing from the nearby canal, lake and channel, and a lot of fish comes with flowing water as well, and a lot of villagers come to fish every night. In addition, a lot of water birds come down to fish as well during the day, so it is concluded that the environment and landscape of this area is wonderful.
Up to now in the Community Children Development Center, many types of infrastructure such as two learning buildings, one warehouse building, one vehicle garage building, two concrete water tanks, four metal water tanks, two plastic water tanks, one water well, one child day care building, a meeting building, seven toilets, one chicken and vegetable farm, three fish ponds, a stretch of brick wall fence have been developed and a stretch of street in the Center has been constructed and remodelled. In addition, a large building under construction is going to be used a volunteer homestay, an office, a library and a health care room. The vulnerable children such as orphans, children of low-income families and children suffering from domestic violence are selected from various villages in order for them to get access to the most priority services provided by KAD such as education, health, transport means, daily meals and education on morality and decency.
The Existing School Building Renovation Project – FY 2024 is also a part of the Child Day Care Service Provision project that currently takes care of around 470 children, and for the time-being, this number will increase if there are sufficient rooms accommodating them. The project will be carried out by renovating a very old building with total size of 320m² that was divided into eight classrooms and constructed from bricks and zinc over ten years ago. This building has brick foundation, tile floor, metal doors and windows, plastic ceilings, zinc walls and roofs, but currently all the zinc walls, doors and windows have begun rusting that made lots of holes in them, and the plastic ceilings have begun decaying and gradually falling down. The most severe problem that children are now facing is that the sharp, pointed torn zinc walls, doors and windows always cut their hands, feet, legs and other parts of their bodies. As for the plastic ceilings, they always dropped on children sitting in classrooms that sometimes seriously injured them. In addition, some types of roof animals such as a gecko, a rat and mouse and a snake always caused a lot of problems too. The project will be implemented in order to get community children out of danger and bring about safety and security for them.
Target group
The vulnerable children including fatherless, motherless, parentless, disabled, poorest, migrant, those whose parents work for garment factories, construction contractors and live in low-income families will benefit from the project. They must be aged from three to twelve years. The target group will be divided into two kinds, direct and indirect. The number of target group, especially direct one will vary according to the year.
Aims of the Project (long-term non-material and spiritual goals)
Aims of the Project (concrete, measurable short-term objectives)
Projected measures and activities (actions)
Expected Project Achievement / Output
Expected Project Outcome

